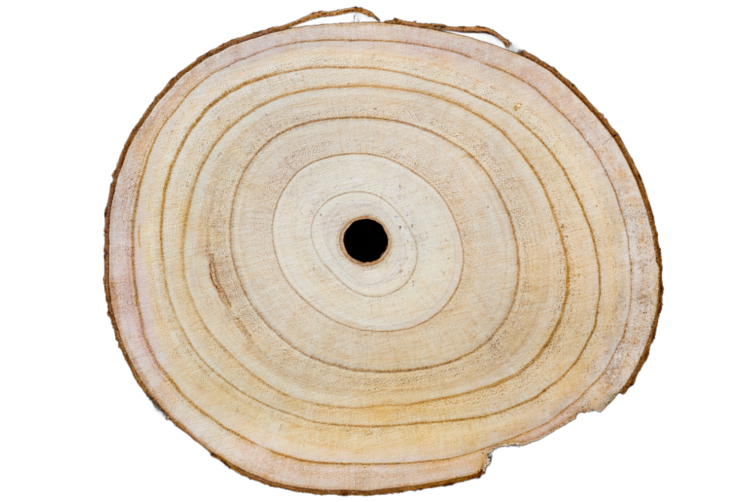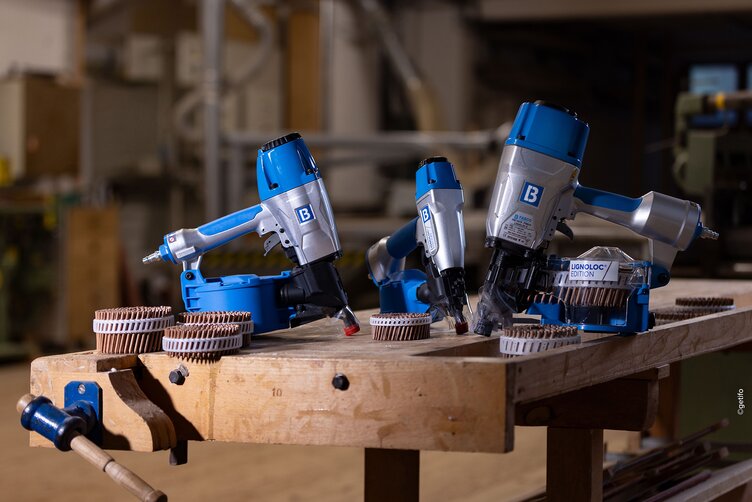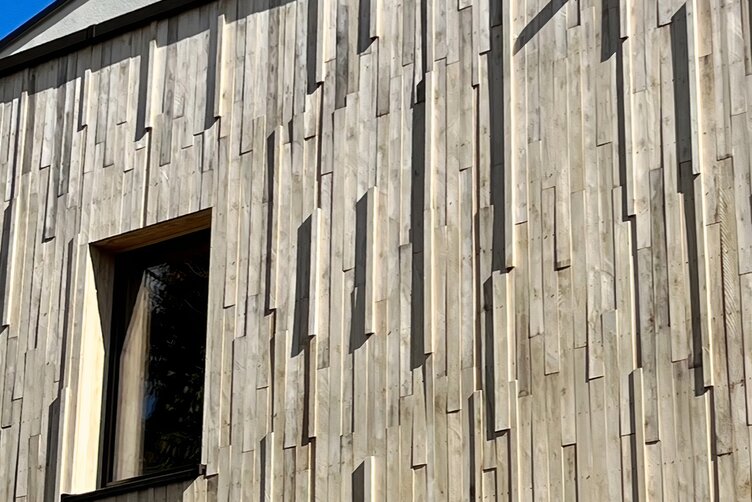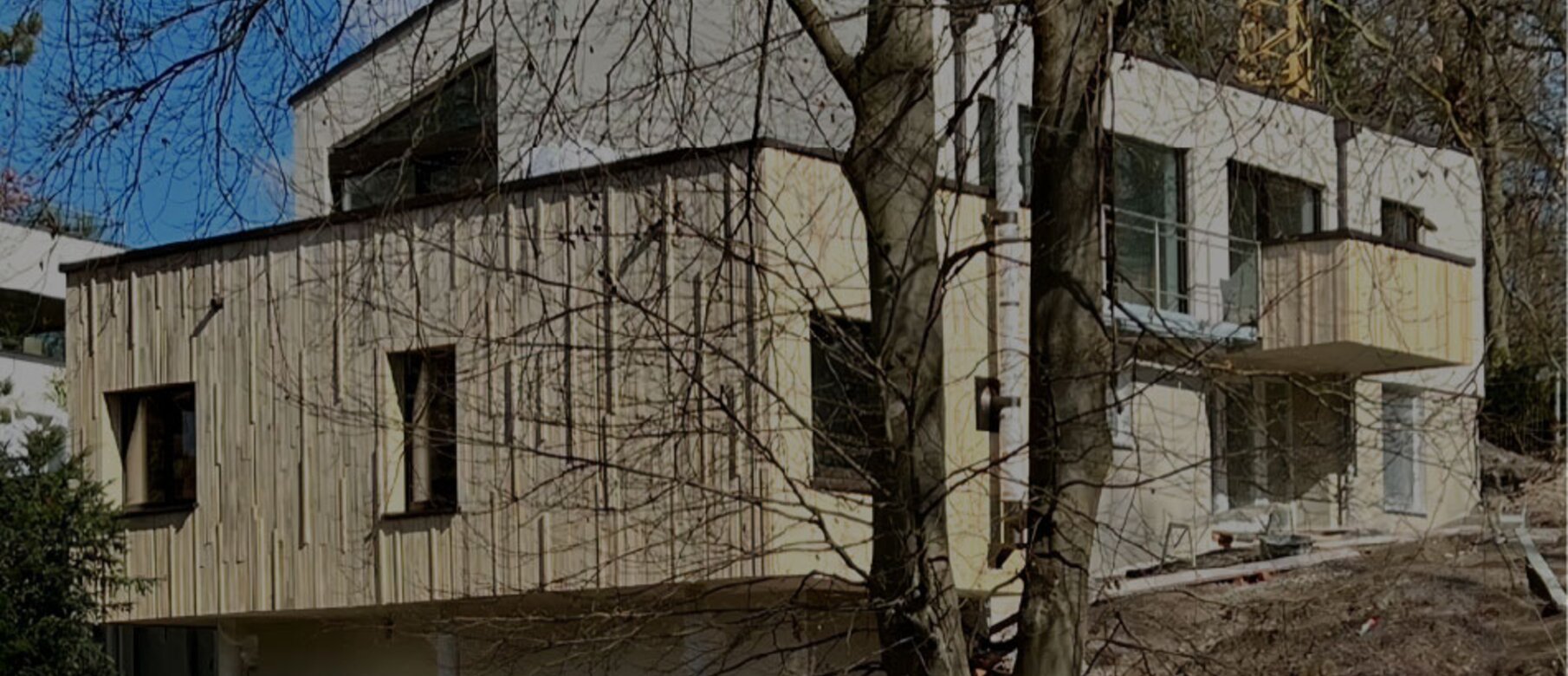
Residantial extension with Kiri Wood Façade
Stuttgart | GER
The Kiri wood façade of a residential extension in Stuttgart was fastened using LIGNOLOC® wooden nails – resulting in a fully circular timber cladding without metal.
As part of a proof of concept for the TRIQBRIQ® timber construction system, an extension to a residential building in Stuttgart-Weilimdorf was clad with untreated kiri wood – a particularly lightweight, dimensionally stable, and weather-resistant material. The façade was fastened to the extension made of TRIQBRIQ® modules using LIGNOLOC® wooden nails by BECK, enabling a metal-free structure that meets all the criteria for monomaterial deconstruction. This project impressively demonstrates how new timber construction systems can be combined with innovative façade solutions to create durable and circular buildings.
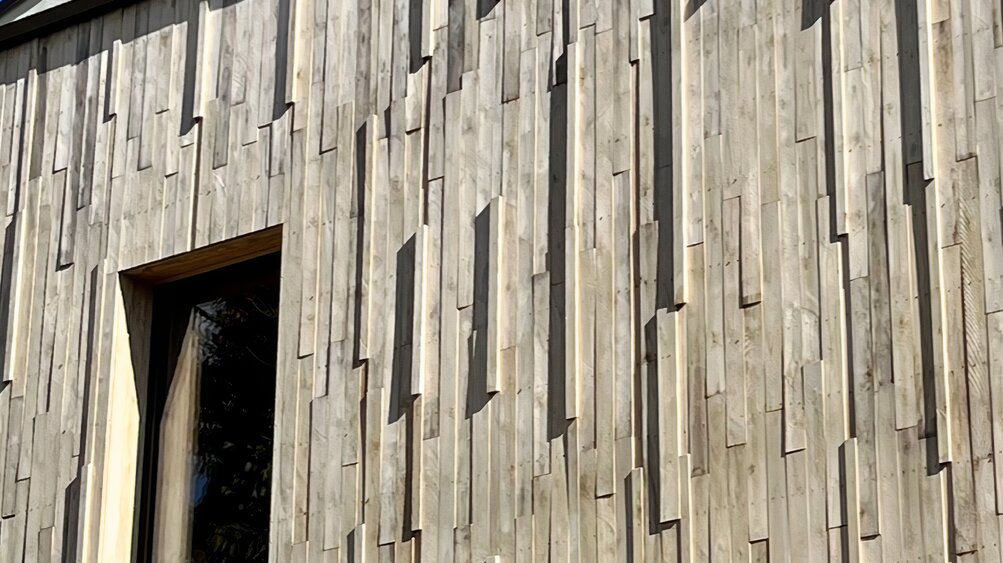
Modern expansion – naturally designed
For the extension of a residential building in Stuttgart-Weilimdorf, an untreated Kiri wood façade was used. Combined with metal-free LIGNOLOC® wooden nails by BECK, this resulted in a modern building envelope that can be disassembled as a monomaterial system. A successful example of how sustainable materials and clear architectural design go hand in hand. Photo credit: Werner Grosse
Project data
-
Project: Residential extension with Kiri wood façade
-
Products Used: LIGNOLOC® wooden nails with head
-
Standort: Stuttgart-Weilimdorf
-
Completion: 2022
-
LIGNOLOC® Application: Fastening of a Kiri wood façade
Circular Design in timber Construction
The reference project illustrates the successful integration of modern materials – Kiri wood and metal-free LIGNOLOC® wooden nails – into holistically sustainable timber construction systems. The pure-grade construction makes a genuine contribution to advancing Design for Disassembly and represents a future-proof approach to contemporary timber façades in modular construction.

