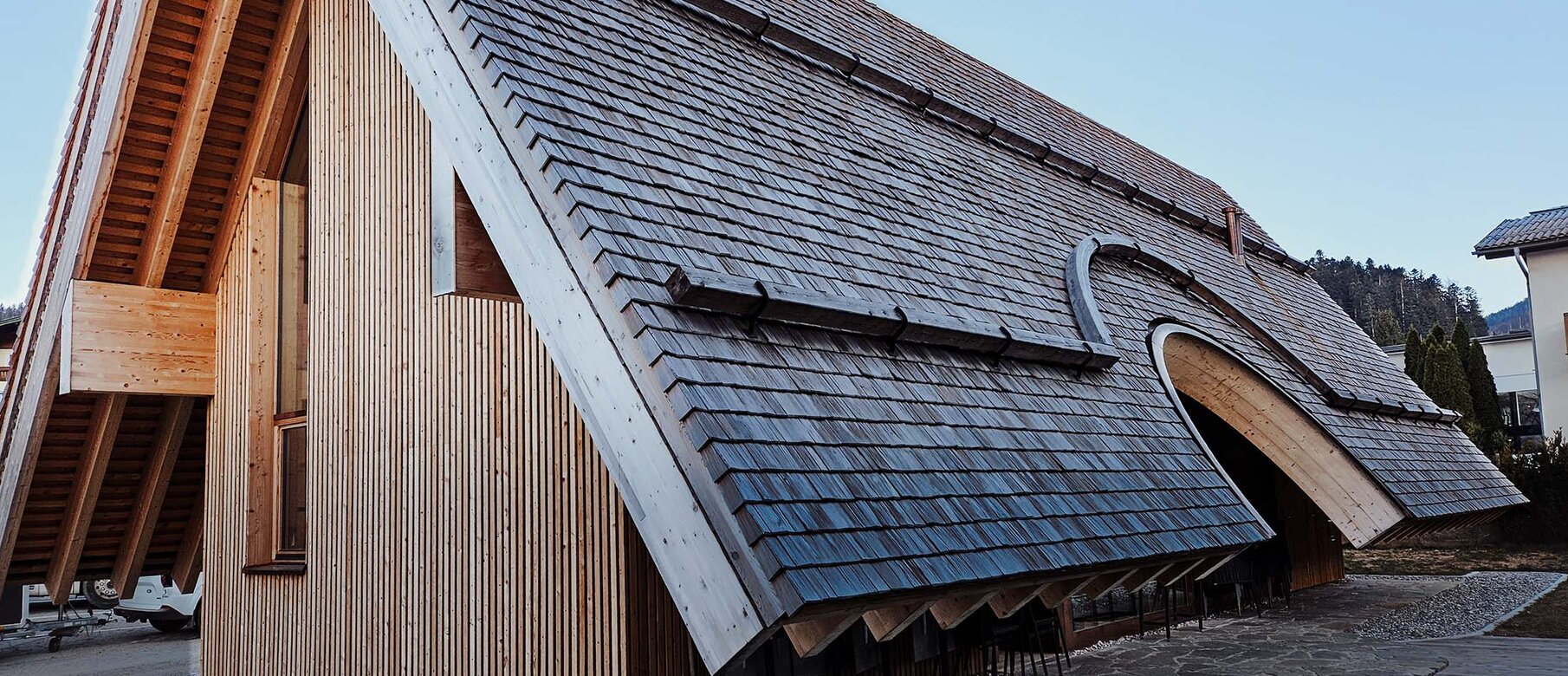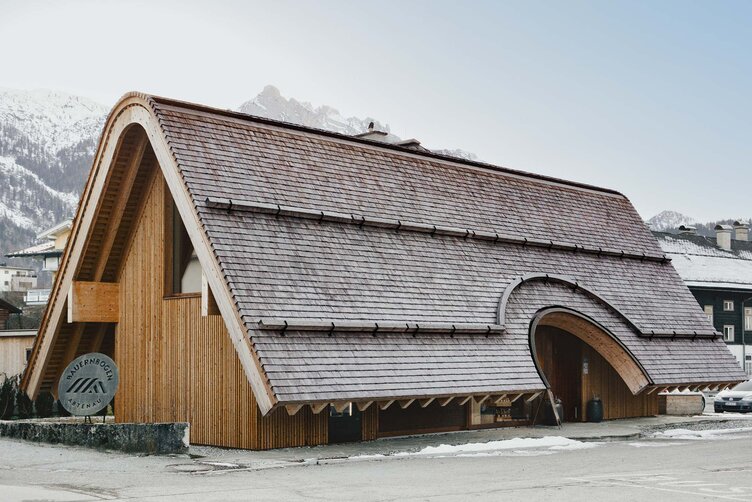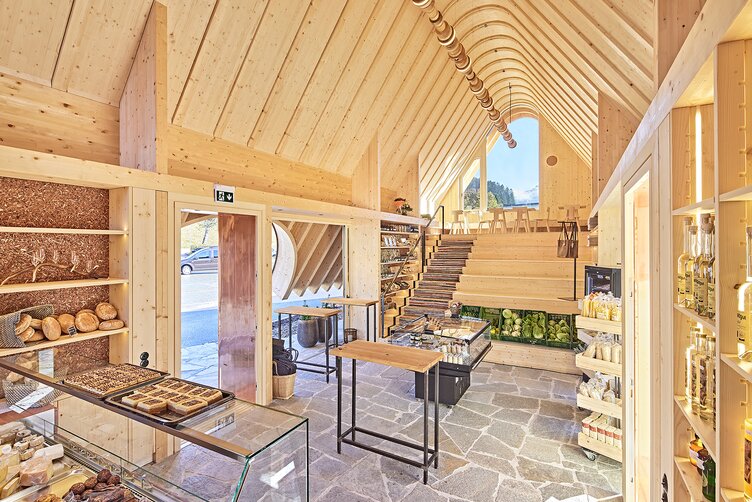
Abtenauer Bauernbogen
Abtenau | AUT
In Abtenau, Austria, the Bauernbogen was created as a forward-looking building dedicated to the marketing of regional products – built entirely from wood and focused on the highest standards of building biology. The timber cladding was fastened using LIGNOLOC® wooden nails – for a permanent, metal-free connection that embodies sustainability in both form and function.
The new Bauernbogen is a remarkable timber construction that deliberately stands out from the region’s traditional architecture and brings fresh impulses to the area. Its concept combines architectural individuality with a contemporary approach to marketing local food.
The entire load-bearing structure is made of wood; the façade and insulation were designed according to the highest ecological building standards using regional materials. The solid wood cladding was fastened using LIGNOLOC® wooden nails by BECK – a sustainable, metal-free connection that underlines the project's holistic vision and saves 66% CO₂ compared to conventional fastening methods.
The Bauernbogen is more than just a building – it is a space for connection. It brings together people and nature, high-quality local products and modern architecture. At its core are sustainability, animal welfare, biodiversity, and the exchange of knowledge – all within an atmosphere that invites visitors to stay, explore and reflect.
With LIGNOLOC® wooden nails visibly applied, the structural concept of the Bauernbogen becomes evident – metal-free and purely timber-based
Project data
-
Project: Abtenauer Bauernbogen | Farmers’ store for regional products
-
Construction: Mass timber construction
-
Products Used: LIGNOLOC® wooden nails with head
-
Planning and Completion: Studio Precht
-
Location: Abtenau, AUT
-
Completion: 2024
-
LIGNOLOC® Application: Installation of wooden façade cladding onto a load-bearing substructure


